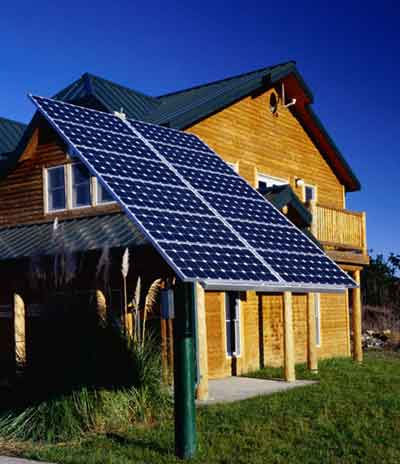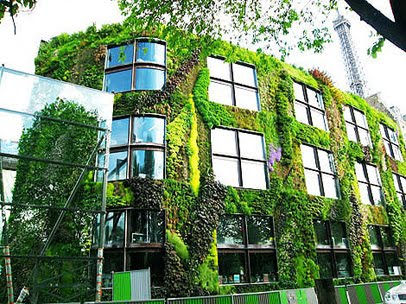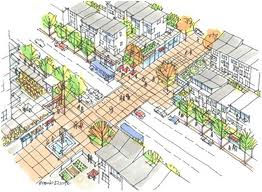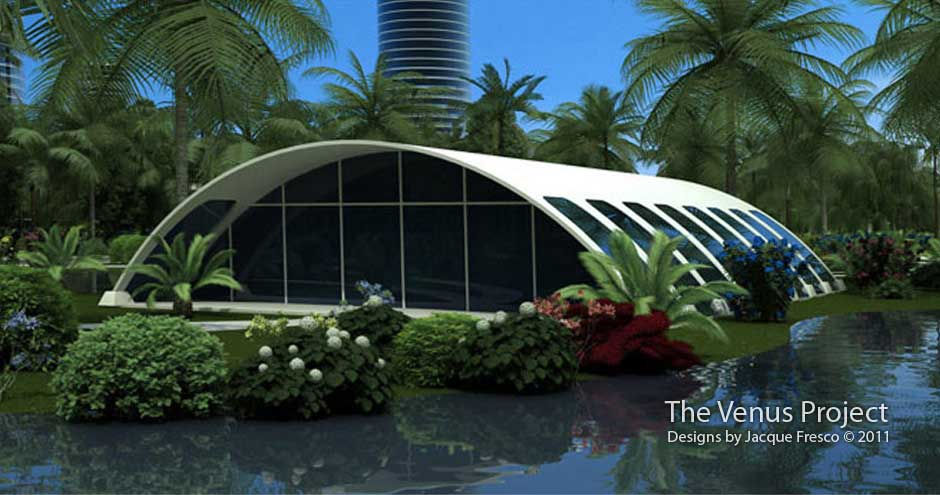










Inspirational active designs by architects and designers.






Moon Town Design
Moon Town is our first concept community aimed at housing 500 - 1000 residents. Moon Town will be comprised of a housing unit utilizing the Tri - Dome design. The outer domes will be the residential suites for families and singles while the central dome acts as a communtiy gathering area for meetings, meals, and recreation.
Next to the housing district will be the agriculture and farm land. Crops and animals will be maintained by residents trained in agriculture work. By having a suitable agriculture center on the community we will be able to assure residents will have access to some of the healthiest grown crops and humanely raised animals and fish. Any extra food that is processed within the community will be utilized to help source the local communties with afforadable fresh produce and meat. We hope this trend of local community farming will curve the obseity and disease pandemic that find their source in our current food industry.
The energy sector will be developed so all residents may have access to eletricity and running water with out the need to pay hefty energy bills. By utilizing solar, wind, green fuel, and air compression technology residents will be able to enjoy the benefits of clean energy year round without leaveing a nasty footprint on our planet.
Education will be one of the most important factions of Moon Town. We will be working with some of the best people in our nations education development to create a program that assures our residents are engaging in usefull knowledge and skills that can be applied in real life to help better our world. There will be many new job fields opening as technology expands and Moon Town Residents will be able to perform the task mankind will eventually need.
Our commerce center will be dedicated to the residents and out side community for the purpose of exchanging goods created within the community. Our residents will be learning many skills from clothing design, technology development, and entertainment development, and we wish to share our wonderful creations with the world. We will be utilizing a series of 3D printers to create unique products and merchandise.
Geodesic Domes have many benefits when it comes to structural design. We have decided to go with this design first because it look real cool! No but aside from the visual athetics we wanted to get inventive and try something with this deisgn that hasn't been done before. The middle dome is going to act as the main entrance to each housing dome. It will also serve as a meeting area for community gatherings and a cafe with wi fi will be available for all residents. Each of the outer housing domes will be comprised of lavishly and technologically designed apartments. We are still in the development phase so we are not positive on how many residents will be in each housing dome. We believe this model will allow for residents to engage in a successful community manner.
